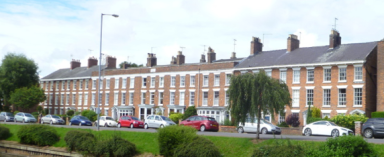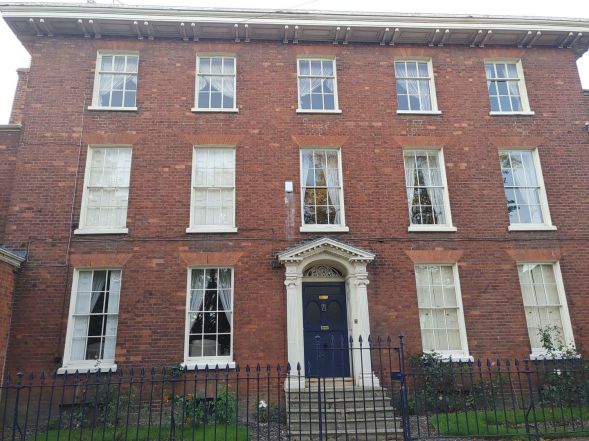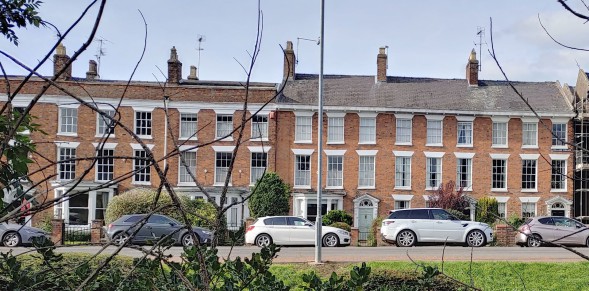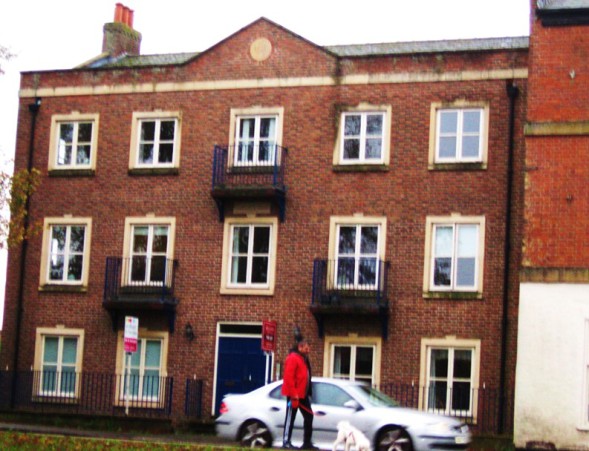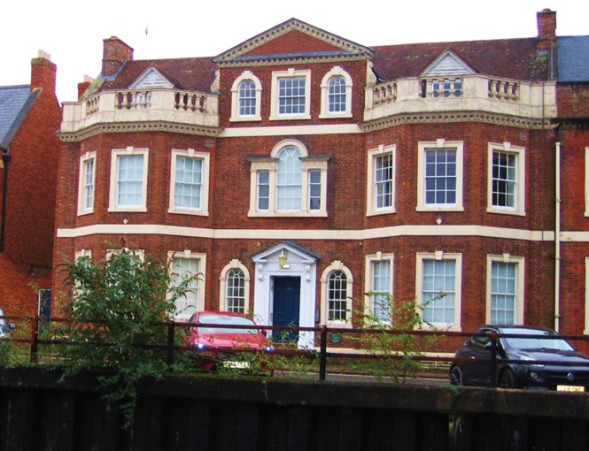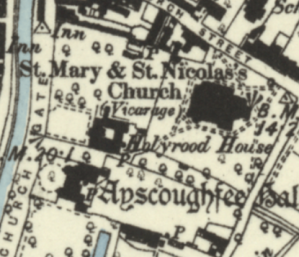2023: 88 bed care home on the site of the Bull & Monkie
This is a copy of our objection to the erection of an 88 bed care home on the site of the Bull & Monkie, Churchgate, Spalding
Introduction
After a decade of complete neglect of the site by the applicant, with the result that it has been allowed to become a major blight in one of the most sensitive parts of the Conservation Area, it is a positive step to see the applicant has finally come up with a proposal for the site. However, there is now a danger of falling into the trap of feeling anything would be better than its present derelict state. We do not agree with that notion. This is a key site in the town in an extremely sensitive location. Whatever is developed on the site is likely to stand for at least a century, so it is vital that it is right for the location and does not become an issue of regret in the future.
We note from paragraph 1.5 of the Heritage Statement that there have been “pre-application discussions with interested third parties, including presentations to Council Members and the local Church group.” It is unfortunate that these discussions did not include us, or indeed English Heritage as that might have enabled a more agreeable proposal to be put forward for public consideration.
Layout, footprint on the site, etc
Parking
We note that the Transport Assessment admits that parking falls well below the standards set out in the South East Lincolnshire Local Plan (para 4.12). The 13 spaces provided for are less than half the standard and suggests that visitors should make use of the pay and display parking in the town.
- However, many vacant spaces there may be in public carparks within a 500-metre walk, all of them, except the Vista’s, would involve visitors having to cope with the difficult and dangerous six-road junction at High Bridge. Only the Vista will be regarded as nearby.
- The nearest roadside parking (west side of Church Gate) is usually full all day long as it is.
- Both these car parking areas are at times in full demand as they are nearest to Ayscoughfee Hall and Gardens.
- Whilst it is accepted that almost none of the residents will have cars, some will surely have Motability vehicles, for which there appears to be no provision (cover, charging points).
This reliance on public parking spaces to make up a shortfall in provision of parking spaces seems at odds with the guidance published by
the Care Quality Commission relating to Regulation 15 (1)(f) Health and Social Care Act 2008 (Regulated Activities) Regulations 2014
https://www.cqc.org.uk/guidance-providers/regulations/regulation-15-premises-equipment
When planning the location of premises, providers must take into account the anticipated needs of the people who will use the service and they should ensure easy access to other relevant facilities and the local community.
Facilities should be appropriately located to suit the accommodation that is being used. This includes short distances between linked facilities, sufficient car
parking that is clearly marked and reasonably close, and good access to public transport.
Indeed, when reading the requirements of the above regulations together with policy 36 of the South East Lincolnshire Local Plan which requires that “Parking for
residents, employees and visitors should be integral to the design and form of all new development alongside the justification for policy 36 in particular para 8.5.6
The availability of car parking is often seen as key to economic prosperity of the town centres; provision is about right for current demand, although the quality in
some areas does not always meet users' expectations. In the long-term, should car ownership and population growth continue to rise without sustainable transport intervention, demand may outstrip
supply in Spalding Town Centre. Ensuring town centre car parks are convenient, safe and secure for all, including for those with disabilities will be a priority.
we do not consider that there can be any justification for any car parking provision below the standard set out within the South East Lincolnshire Local Plan.
Refuse Collection
The supporting documents contradict each other:
Transport Statement para 4.29-4.30 “the Council’s Waste and Recycling Collection …… operatives will access bins stored in the refuse store …… and [after emptying] return them to the bin
store”.
Planning Statement para 4.9; “Refuse will be managed via a private commercial contract”.
The proposals in the Transport Statement overlook that SHDC only collects plastic bags from the curtilage. Therefore, the care home operator would have to arrange for rubbish to be put out. The volume would inevitably be high and a visual eyesore.
If the proposals set out in the Planning Statement were to apply, then there would need to be a commitment for them to collect and return bins or skips to the enclosure.
Inadequate Green Space
- During the covid lockdowns people learnt the importance of green space, contact with nature, for both mental and physical well-being.
- The ‘Garden Club’ areas are a nice touch, but the green space is confined to a narrow strip, dominated for three-quarters of its length by the four-storey building.
- The courtyard has planting but is predominantly paved and overpowered on three sides by four-storey building. Only open aspect faces north, so the courtyard will be almost entirely in shadow for much of the year.
The Building
The Heritage Impact Statement describes the Churchgate frontage as a “large single Georgian detached house” (para 5.17) and the Vista frontage as a “traditional Georgian
terrace” (para 5.11).
Although assembled of various Georgian architectural elements, there seems to be an unawareness of several key aspects of Georgian
design.
a) The main elevation, facing the river, is asymmetrical, whereas symmetry is a fundamental of classical Georgian architecture. (See Welland Terrace.)
b)Most Georgian buildings have a very marked eaves line – whether ornamented (Wisteria Lodge) or strongly projecting (The Sycamores) or with a parapet (central section of Welland Terrace) – firmly capping the harmony of the frontage and discouraging the eye from straying towards the roof.
The Sycamores
Welland Terrace Central Section
c) Then there is the architecturally meaningless cut-price pediment. A pediment in classical Georgian buildings holds a whole frontage visually together or emphasises a central section. Here it just sits functionless in the middle of the central section, instead of emphasising it by spanning the whole section. Even the architect of one of the newer buildings in the town (Merchants House) on High Street recognised what pediments are for.
Merchants House
Holland House incorporates all of these classical Georgian features of symmetry, marked eave lines and a pediment.
Holland House
Contrast these examples with the proposed development. The eaves on both west and south elevations are weak. Perversely, the strongest, broadest horizontal line on the frontage runs between the second and third floors, instead of being part of the parapet.
d) The most incongruous feature perhaps is the huge vehicle arch – its scale completely out of proportion with the small-scale fenestration and other aspects of the frontage, so that a minor service element comes to dominate the whole elevation, visually destroying it. Thoroughly un-Georgian. (More like the entrance to a Victorian railway tunnel.) A simple gap, perhaps flanked by tall brick gateposts, and the vehicle entrance would scarcely have been noticed.
e) Despite the assertion in para 5.17 that the design echoes the historic context of Holyrood House in its final form, it does nothing of the sort. Holyrood House was set further back from the road even than Ayscoughfee Hall) (see fig 3.1 in para 3.7), was classically symmetrical and was two stories high (plus an attic in the roof). Unfortunately, this flawed “large [neo]-Georgian house” is pushed forward for attention right at the front of the site.
Context
Discussion of the building’s impact on the conservation area and neighbouring listed buildings in the Heritage Impact Assessment is inadequate. It is limited almost
entirely to impact on immediate neighbours, confined to matters such as privacy and possible light loss. Consideration of the wider context or “view” is essential, indeed statutory. Para 130 of
the National Planning Policy Framework is pertinent https://www.gov.uk/guidance/national-planning-policy-framework/12-achieving-well-designed-places as is policy 29 of the South East
Lincolnshire Local Plan.
Thus, the airy dismissal of the Grade 1 listed Ayscoughfee Hall is surprising; even more so the complete exclusion of the Grade 1 listed Parish Church from all
illustrations and computer images. Both are key elements in the view, especially from the opposite bank of the river. There should be no further consideration of the application in our
view until such images are supplied, showing the building in its wider context.
Therefore before any further consideration of this application, we request that images be provided to illustrate the impact of the building on its neighbours, including
the impact on the views of the Church taken from the locations indicated below:-
• From the Church gates looking towards the river.
• On the river side corner of Church Street and Church Gate opposite Ye Olde White Horse looking towards the new building and Ayscoughfee Hall.
• From the town end of Bridge Street looking across the river towards the proposed building,
• From the Lincoln Arms side of the crossing on Bridge street to include Ye Olde White Horse, The Crystal Inn, the new development and the Church Spire.
• From the Bulley Davey Corner of Vine Street and London Road looking across to the new development and the Church.
• From London Road directly in line with The Vista Road to include the new building & the Church.
• From the Church Gate end of The Chestnut Avenue, looking up towards the Church Street Church Gate junction corner showing the new building, the Crystal Inn and Ye Olde White Horse
This is so that a full understanding of the impact on the visual amenity affecting views in the area can be considered. As trees will soon be losing their leaves, this
would be an ideal time for such images to be taken.
An examination of the 1888 Ordnance Survey map shows that Holyrood House, was set further back than even Ayscoughfee Hall and that the original Bull Inn was further to the north than the present building. Therefore, there would have been views of the Church from London Road only broken by trees in the grounds of Holyrood House. Whilst the present Bull & Monkie building when built would have impacted the original views, a four-storey building would have a significant effect on those views.
Much is made of the stepping-down to the height of the Crystal Inn and Ye Olde White Horse, but this is to focus on a small part of the view only. The stepping down from the tall buildings of High Street characteristic of town centres has already been done by the Church Street gap, so that in the wider context the left-hand end of the care home marks a stepping up again to town centre heights. Its 4-storey height alone would make it obtrusive. Combined with its overall massing and position at the front edge of the site we feel that it becomes aggressively so. Self-important, in approaches from the town centre it will completely conceal the Parish Church until one draws level with the Vista. From the south, we fear that its sheer bulk will distract attention from anything else. Far from respecting the listed buildings and conservation area heritage here, it could bully them into insignificance.
The overall character of the east side of the river at this point, after the two modest hospitality buildings is of 2-storey buildings set back from the road – as Holyrood House was and the social services building and Ayscoughfee Hall are, even the mediocre Bull and Monkie – the whole group softened by trees and grass and planting, leaving St. Mary and St. Nicolas Church rightly dominant. If the application were to go forward as submitted, the care home would dominate everything with its flawed Georgianism.
Conclusion
When considering this application, any decisions should consider the criteria set out by para 130 of the National Planning Policy
Framework. The following are pertinent to ask: -
Will the development function well and add to the overall quality of the area, not just for the short term but over the lifetime of the development? Our comments on parking suggest that it
won’t.
Is the development visually attractive as a result of good architecture, layout and appropriate and effective landscaping? Our comments on the poor understanding
of Georgian design principles, the scale of the building and lack of greenspace lead to the conclusion that it does not.
Is the development sympathetic to local character and history, including the surrounding built environment and landscape setting, while not preventing or discouraging
appropriate innovation or change? Our comments on the build line and scale of the proposed development in comparison with both Holyrood House and Ayscoughfee
Hall as well as impacts on views of and from the Church lead us to conclude that it does not.
In addition, paragraph 206 states: -
Local planning authorities should look for opportunities for new development within Conservation Areas and World Heritage Sites, and within the setting of heritage
assets, to enhance or better reveal their significance. Proposals that preserve those elements of the setting that make a positive contribution to the asset (or which better reveal its significance)
should be treated favourably. This application does not enhance the view of the Church; it detracts, obscures or dominates it. Therefore, we do not consider that the application should be
treated favourably.
Given the potential impact on views of the Church, we feel that the building should be reduced by one storey, or better two with a symmetrical design on the Church Gate
frontage..
We also feel that the build line should be set back from the road to reflect the legacy of Holyrood House and the build line of Ayscoughfee Hall. Even the Bull &
Monkie build line did that.
Better still would be a complete rethink for the site – and not necessarily for a care home – in a way that respects and enhances this key position in the townscape. For
example, if restored the existing building could be repurposed for use as a Town Hall and Community Centre, in the event that Spalding were to one day have a Town Council.
Therefore, in its current form we have to recommend that the application is refused.

